Modern Luxury 2 HISTORIA CASAS Prefabricadas T-type es una casa modular ecológica y de lujo a través de la conexión efectiva, que utilizan estructura de acero ligero como El piso de carga, hace uso completo de la resistencia de los paneles de sándwich de acero color y los paneles de techo.
Número de artículo :
C-020Orden (MOQ) :
1 setPago :
50% deposite,50% before shipmentOrigen del producto :
Guangdong provinceColor :
whitePuerto de embarque :
Nansha portPlazo de entrega :
10-15 daysPeso :
1500KGModern Luxury 2 HISTORIA CASAS Prefabricadas
nuestro Modern Luxury 2 HISTORIA CASAS Prefabricadas , Adoptando los principios de la vida sostenible, nuestras casas prefabricadas están construidas con materiales ecológicos. Desde ventanas de eficiencia energética que inundan los interiores con luz natural hasta sistemas de aislamiento de vanguardia que minimizan el consumo de energía, cada aspecto de estos hogares ha sido seleccionado para reducir nuestra huella de carbono.
Además, nuestras casas prefabricadas cuentan con notable durabilidad y fuerza. Construido con materiales de alta calidad y de acuerdo con los rigurosos estándares de construcción, estas casas aseguran la longevidad y la estabilidad estructural incomparable.
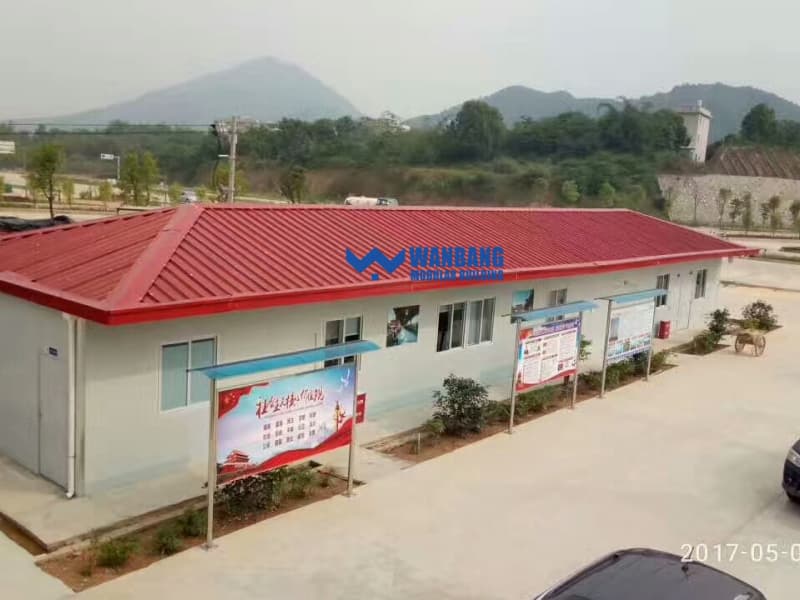
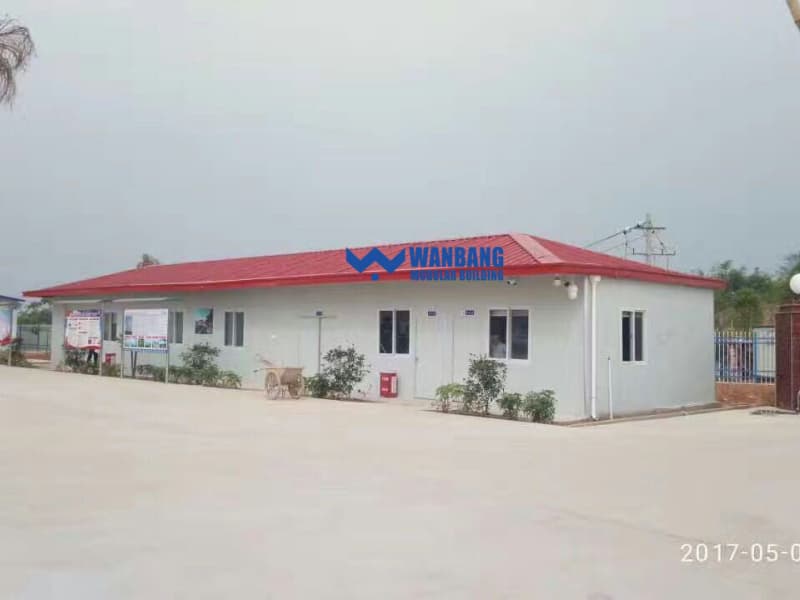
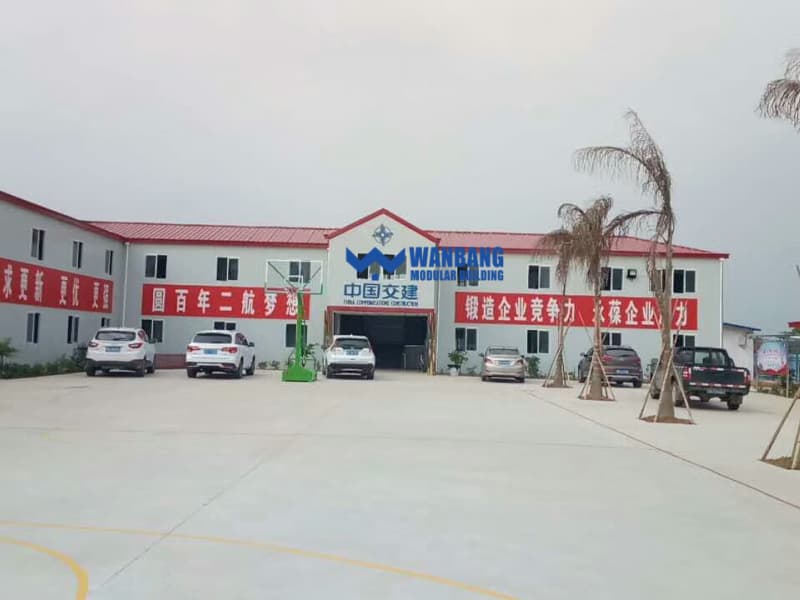
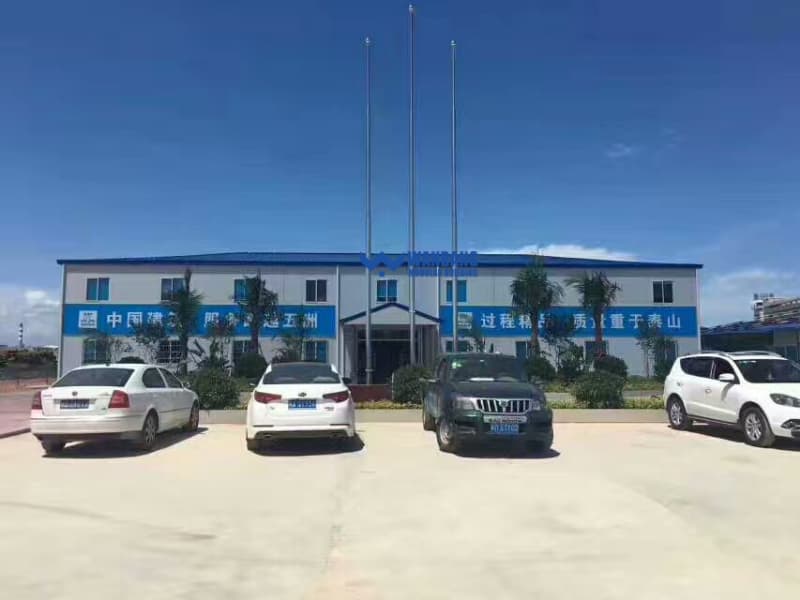
Descripción
Esta especificación de la casa prefabricada de tipo T como se muestra a continuación
| No. | Nombre | Material | Tamaño |
| 1 | columna | Double 8#C Sección de acero | C80*40*15 |
| 2 | haz | Double 8#C Sección de acero | C80*40*15*1.5 |
| 3 | haz | tubo cuadrado | 8c de acero |
| 4 | correa de techo | 5#acero en forma de C | C50*25*15*1.1 |
| 5 | ronda | 8#acero en forma de C | C80*40*15*1.1 |
| 6 | haz de anillo/haz de tierra | 8#C Sección de acero | C80*40*15*1.1 |
| 7 | columnas de la esquina de vaca | 8#C Sección | C80*40*15*1.5 |
| 8 | barandilla | tubo cuadrado | 30*30*1.0 |
| 9 | caminata | Insertar banda de rodadura, tubo cuadrado | 1060*2.3 |
| 10 | escaleras | Acero en forma de C, inserte la banda de rodadura | C160*45*2.0 |
| 11 | tablón | madera contrachapada | 15 mm |
| 12 | paneles de pared exterior | 50 mm | tablero de lana de vidrio de acero color 0.18 mm |
| 13 | jabalí | 50 mm | tablero de lana de vidrio de acero color 0.18 mm |
| 14 | baldosa de techo | Mucil de acero en color de 50 mm | Tablero de lana de vidrio de acero de color 0.18 mm+0.256 mm |
| 15 | puerta de acero color | estándar | 820 de ancho*1970high |
| 16 | ventana estándar | perfil de acero de plástico | 1740 de ancho*925high |
| 17 | accesorios | Drene tuberías, conectores y accesorios |
Pasos de instalación
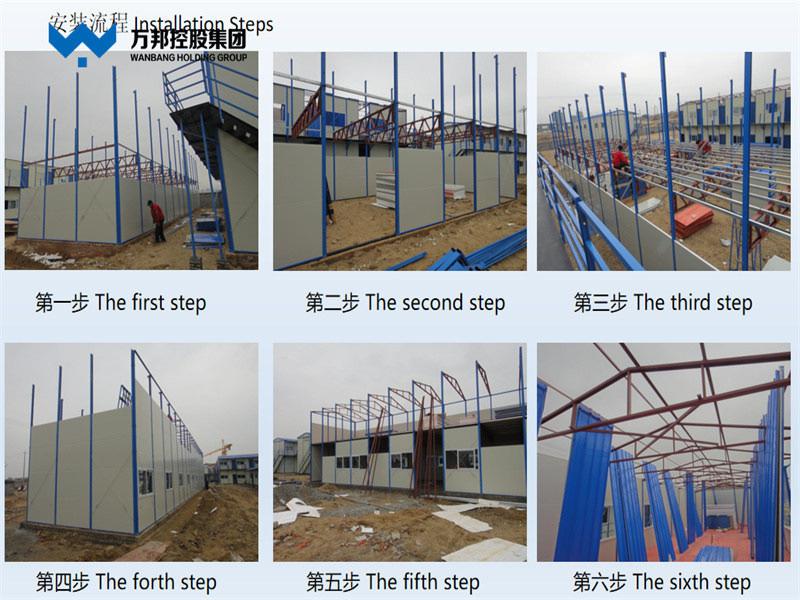
Características
1. Instalación rápida: el tiempo de instalación corto está garantizado por el elevación integral y la conexión de perno; bien equipado ahorra el costo de decoración
2.Neat y espacioso - Apariencia ordenada y hermosa
3. Combinación flexible: las casas de contenedores pueden formar edificio de oficinas, residencia temporal, etc.
4. Extrema seguro-resistencia al viento; Intensidad antisísmica M8.0, y capaz de resistir el tifón de grado 10
5. Estructura impermeable: su techo adopta el diseño de drenaje estructural
Nuestros proyectos
Hemos realizado muchos proyectos en China y los mercados del extranjero.
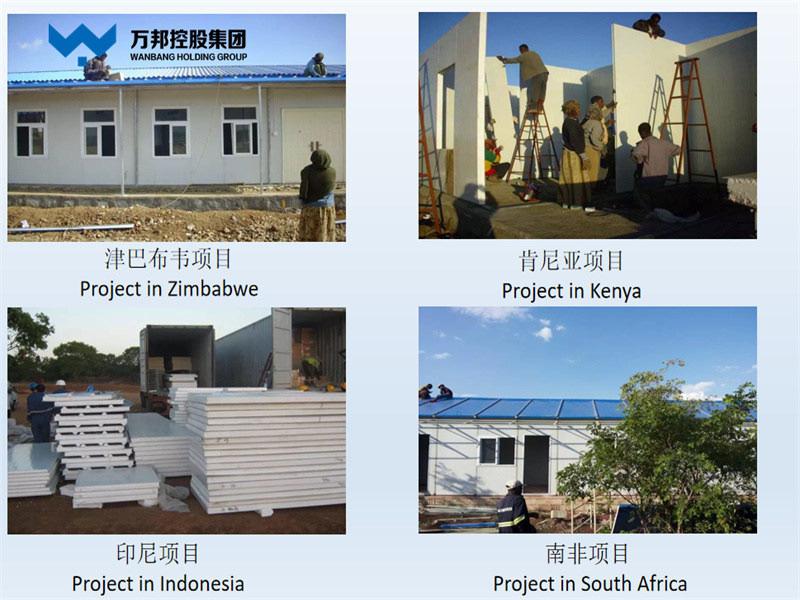
Preguntas frecuentes
1. ¿Cuál es el MOQ para un envío?
Al menos 1 unidad.
2. ¿Cuál es el tiempo de producción para un envío a granel?
Alrededor de 7-15 días después de recibir el depósito.
3. Si puede personalizar el diseño cuando tenemos diseño?
Sí, podemos personalizar los productos de depósito en su diseño.
4. ¿Cuál es el método de pago?
Nuestro método de pago generalmente t/t 50% de depósito y el saldo 50% pagado antes del envío.
Hi! Click one of our members below to chat on