Casa contenedor expandible de dos alas: ¡Gran oferta en Australia! Una solución prefabricada que ahorra espacio.
Transforme su transporte compacto en una vivienda espaciosa con nuestras casas contenedor expandibles, duraderas y personalizables que cuentan con marcos de acero galvanizado, aislamiento de EPS y actualizaciones opcionales.
Número de artículo :
20-40ftOrden (MOQ) :
1 unitPago :
50% deposit, 50% before shipmentOrigen del producto :
Guangdong ProvinceColor :
CustomizablePuerto de embarque :
Nansha portPlazo de entrega :
10-15 daysPeso :
3600-6300 kgNuestras casas contenedor expandibles de doble ala están diseñadas para ofrecer versatilidad y durabilidad, y están disponibles en modelos de 20 pies (37,87 m²), 30 pies (57,78 m²) y 40 pies (75,76 m²). Las dimensiones previas a la expansión optimizan el transporte, mientras que las posteriores a la expansión ofrecen un amplio espacio gracias a sus estructuras plegables de acero galvanizado (vigas de techo/pared/suelo: 40×80×2,0 mm–60×120×4,0 mm).
| Nombre del producto | Doble ala 20 pies Contenedor expandible |
| Dimensiones de preexpansión (externas) | 5900 (largo) × 2300 (ancho) × 2480 (alto) mm |
| Dimensiones posteriores a la expansión (externas) | 5900 (largo) × 6420 (ancho) × 2480 (alto) mm |
| Huella | 37,87 m² |
| Peso bruto estimado | 3,6 toneladas |
| Nombre del producto | Doble ala 30 pies Contenedor expandible |
| Dimensiones de preexpansión (externas) | 9000 (largo) × 2300 (ancho) × 2480 (alto) mm |
| Dimensiones posteriores a la expansión (externas) | 9000 (largo) × 6420 (ancho) × 2480 (alto) mm |
| Huella | 57,78 m² |
| Peso bruto estimado | 4,8 toneladas |
| Nombre del producto | Doble ala 40 pies Contenedor expandible |
| Dimensiones de preexpansión (externas) | 11800 (largo) × 2300 (ancho) × 2480 (alto) mm |
| Dimensiones posteriores a la expansión (externas) | 11800 (largo) × 6420 (ancho) × 2480 (alto) mm |
| Huella | 75,76 m² |
| Peso bruto estimado | 6,3 toneladas |
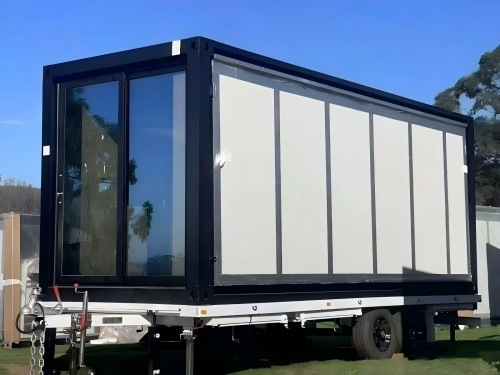
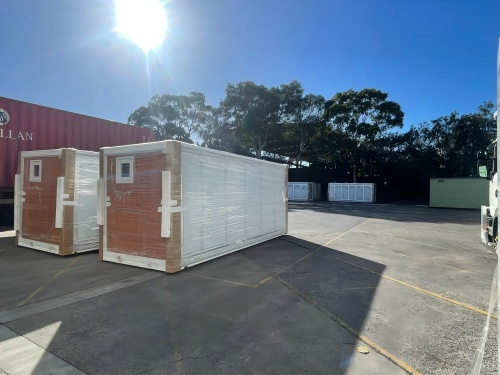
| Componentes estructurales principales | ||
| 1 | Viga principal del techo | Tubo cuadrado de 60×120×2,5 mm |
| 2 | Viga secundaria del techo | Tubo cuadrado galvanizado de 40×60×1,5 mm |
| 3 | Viga principal del piso | Tubo cuadrado de 50×100×2,5 mm |
| 4 | Viga secundaria del piso | Tubo cuadrado galvanizado de 80×80×2,0 mm |
| 5 | Marco de piso plegable | Tubos cuadrados de 80×80×2,0 mm + 40×60×1,5 mm |
| 6 | Marco de pared plegable | Tubo cuadrado de 40×80×2,0 mm |
| 7 | Marco de techo plegable | Tubo cuadrado de 40×80×2,0 mm |
| 8 | Marco de pared giratorio | Tubo cuadrado de 40×80×2,0 mm |
| 9 | Aislamiento de techos | lana de fibra de vidrio de 75 mm |
| 10 | Piso | Tablero de silicato de calcio de 18 mm/contrachapado de bambú + suelo de vinilo de 1,6 mm |
| 11 | Puertas de acero | Puertas de acero empotradas de 50 mm × 2 juegos |
| 12 | Puerta de entrada | Puerta batiente estilo KFC |
| 13 | Ventanas | Ventanas corredizas de aleación de aluminio con doble acristalamiento templado (juego de 5) |
| 14 | Paneles de pared exteriores | Paneles sándwich de EPS de doble cara de 0,35 mm/50 mm |
| 15 | Paneles divisorios interiores | Paneles sándwich de EPS de doble cara de 0,35 mm/50 mm |
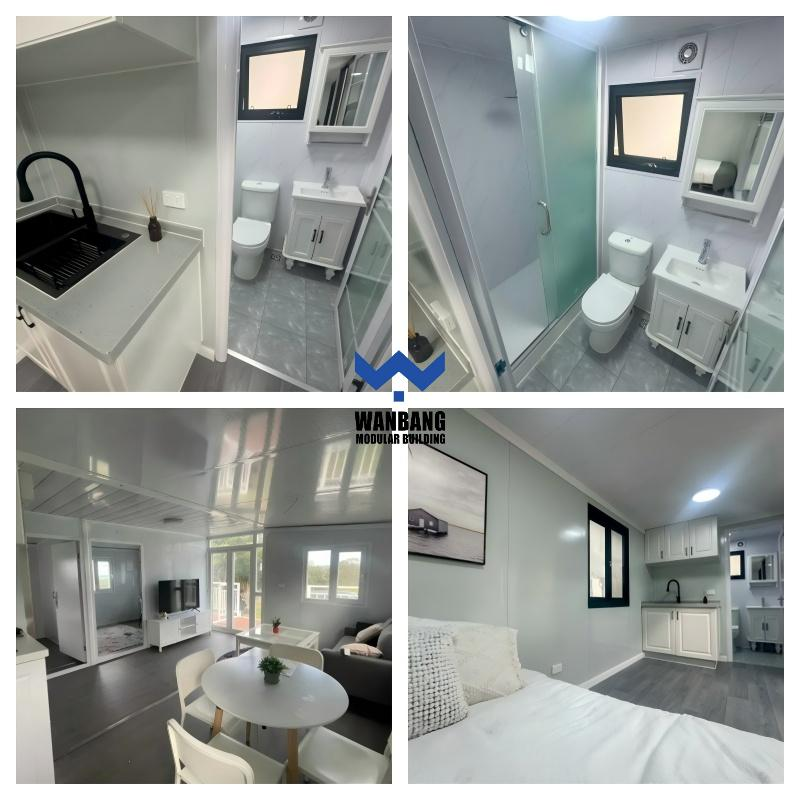
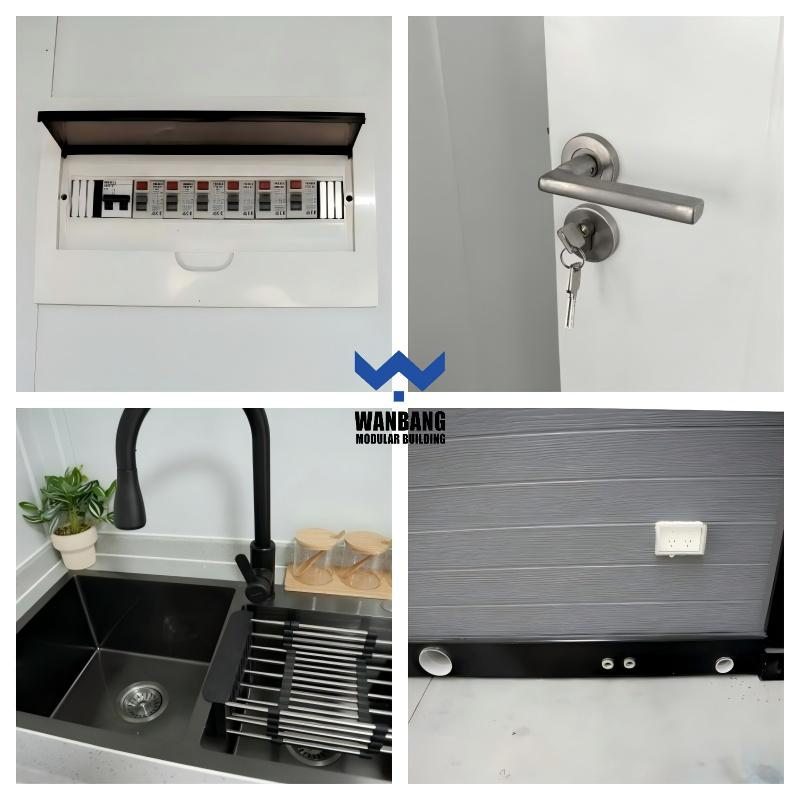
| Accesorios de baño | ||
| 1 | Baño | Marca Junsuo ×1 juego |
| 2 | Ducha | Juego de ducha de mano ×1 |
| 3 | Vanidad | Mueble de lavabo de encimera ×1 juego |
| 4 | Plomería | Sistema de suministro de agua/drenaje ×1 juego |
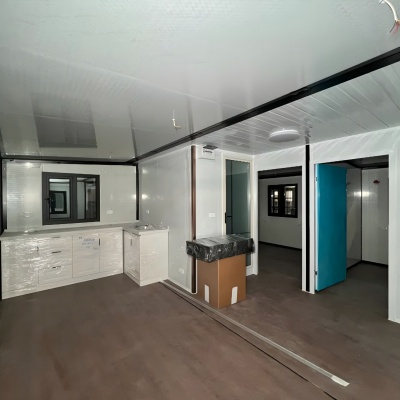
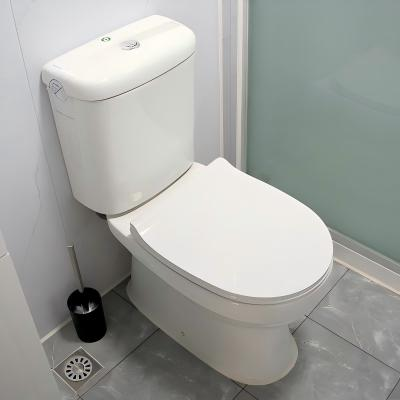
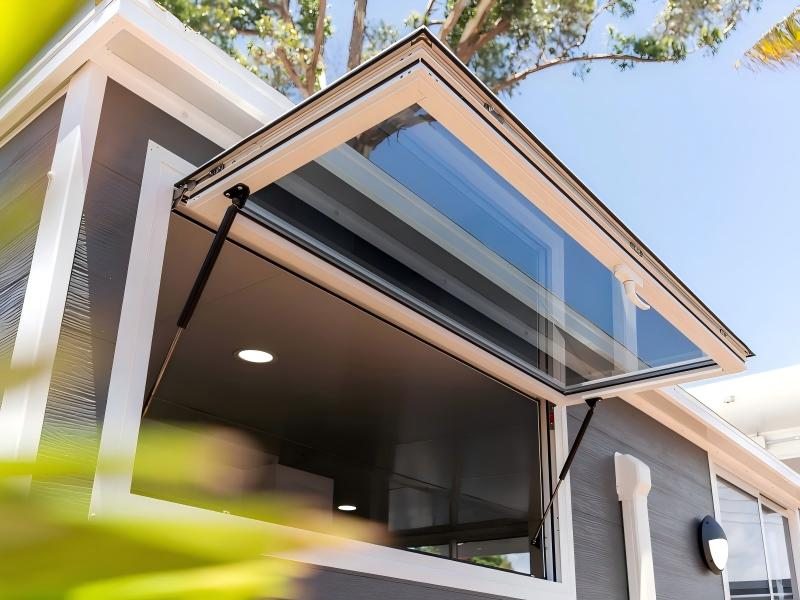
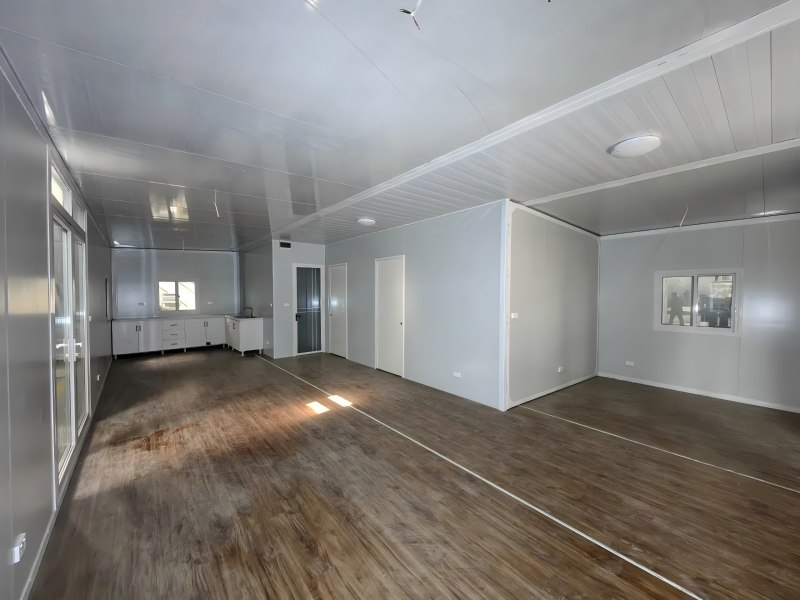
Preguntas frecuentes
1. P: ¿Cuál es la cantidad mínima de pedido (MOQ) por envío?
A: 1 unidad. (¡No dudes en pedir unidades individuales!)
2. P: ¿Cuál es el plazo de producción para pedidos al por mayor?
R: Aproximadamente de 7 a 15 días después de la confirmación del depósito.
3. P: ¿Pueden personalizar los diseños según nuestro diseño?
R: ¡Por supuesto! Personalizamos completamente los productos según sus especificaciones de diseño.
4. P: ¿Cuáles son sus condiciones de pago?
A: Condiciones estándar: depósito del 50% por adelantado y el 50% restante antes del envío (vía T/T).
Hi! Click one of our members below to chat on